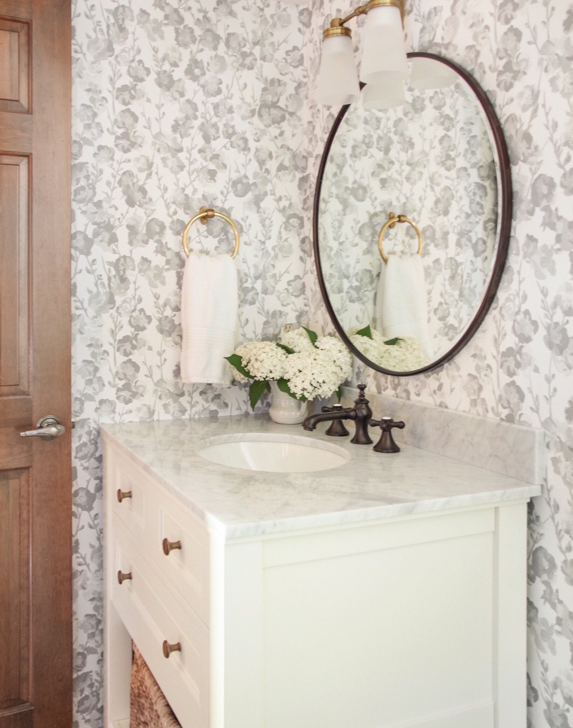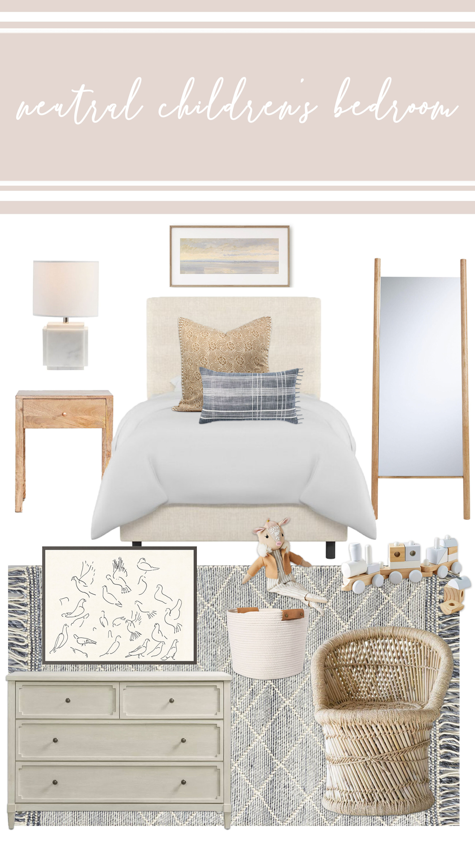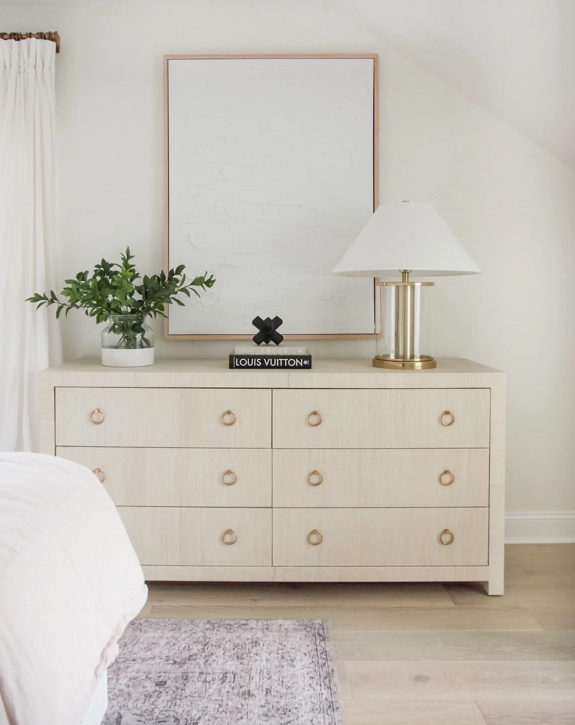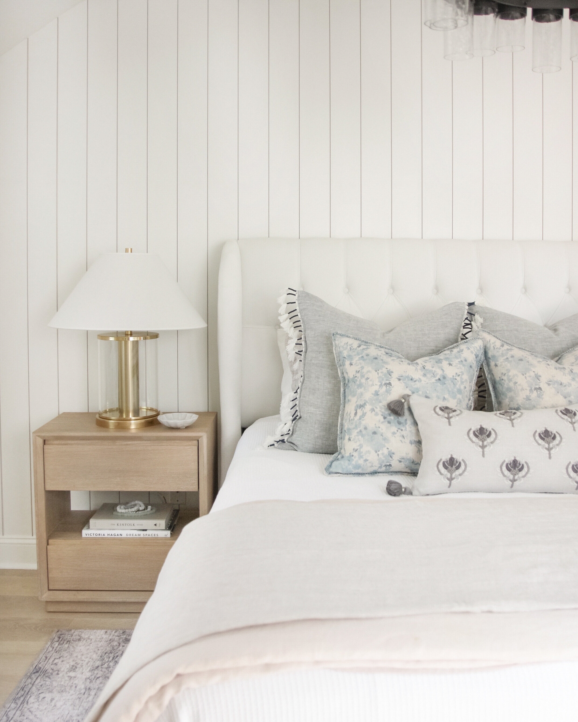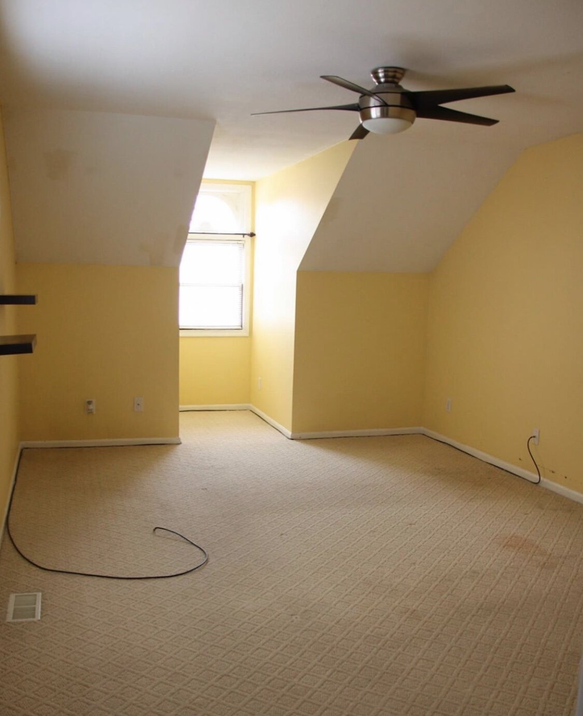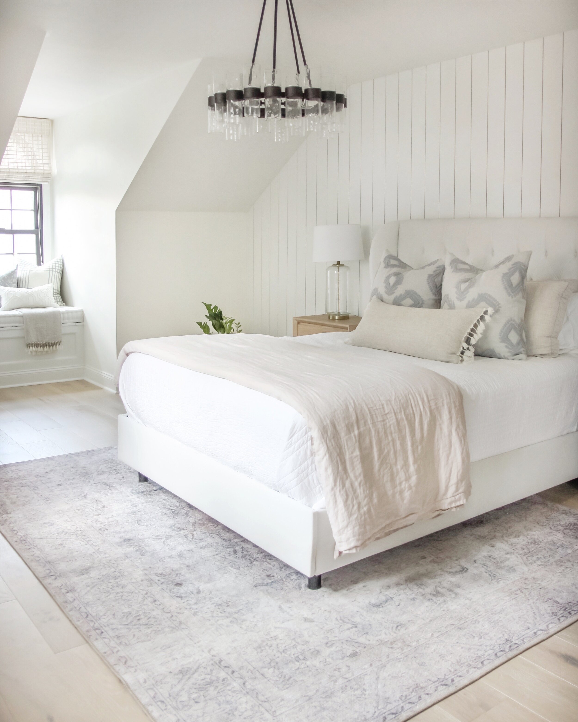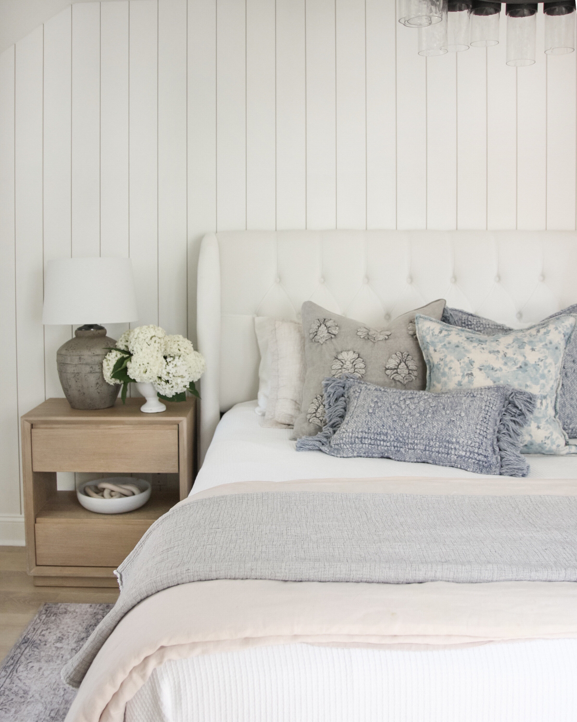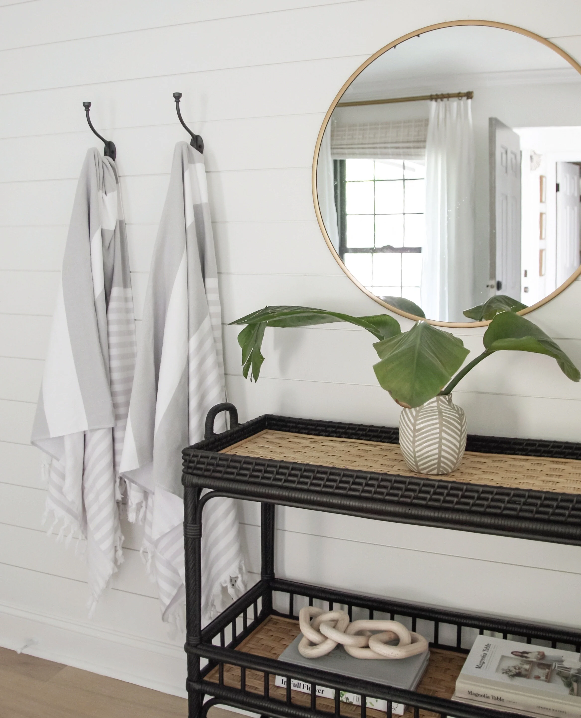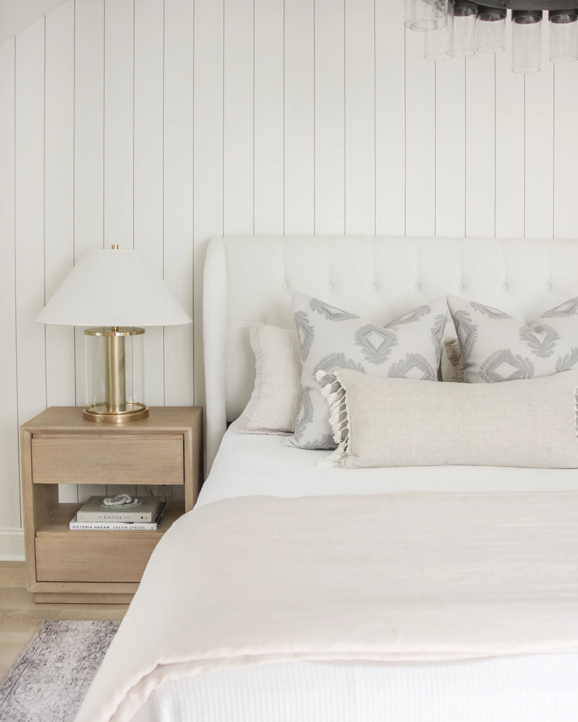A Before and After Tour of Our Home (Part 1) + Exciting News!
Today I’m sharing part one of a long overdue before and after tour of our home, plus some very exciting news! I’m going to share before and after photos of all the spaces in our home along with my thought process on the renovations we’ve completed in the past three years.
But first for my exciting news—I’m so happy to announce that starting today I’ll be offering E-Design services! I’ve been an E-Designer for many years, and have been wanting to start offering this service to you all for a long time, so I’m thrilled to be able to do so now! If you’re looking for more information on the services I offer and would like to know a little more about what to expect from the design process, please head to the E-Design Services tab, and check out the packages and the FAQ page. I look forward to working with those of you who are interested!
Now, onto the before and after tour! We purchased this home three years ago, and it was a total cosmetic fixer upper. It was built in 1981, and was in good shape structurally, but cosmetically it was in need of a lot attention, which was exactly what we were looking for!
We took out all the existing flooring in the home and replaced it with Johnson Hardwood British Isles Series in Essex, and painted the entire house in Sherwin Williams Extra White. You can see the difference the brighter and softer color palette makes in our entryway.
We made some more major changes to our powder room, moving the toilet from an awkward spot next to the door to the back wall. We also added in some wainscoting and wallpaper to add more architectural interest to the space.
Next up is our kitchen, which we have only made small changes to until we could afford to do a complete renovation. We were planning to do the full renovation this year, but we had to put that on hold for now. Since I knew we’d be keeping this kitchen for a while longer I did add in some floating shelves which we’ve been enjoying a lot! Before we moved in we gave all the cabinets a fresh coat of white paint and new hardware. We also put in new appliances, a farm sink and faucet, and covered the existing laminate countertops with a faux marble countertop film to make it more cohesive with the other renovations in our home.
In our dining room we added a shiplap accent wall to pull in some dimension to the space, and replaced the track lighting with a beaded chandelier. Another huge change we made to the home was to replace all the windows and patio door to black Anderson Windows with grilles. The old windows were original to the home, and were very leaky. The slider door was not the right size, and we battled a waterfall inside every time it rained for almost a year after we bought the home!
Our living room was another big transformation in the home, as we updated the fireplace with a shiplap wall treatment and a marble surround. We also remodeled the staircase by carrying our wood flooring through on the treads, adding wrought iron spindles, and removing the half wall on the upper portion of the staircase. The white paint was a welcomed change from the dark paint colors that were there before.
Lastly, we head to the backyard. We’ve kept the deck for now, but added in some additional landscaping and created a seating area on the upper level and a small dining area on the lower level. We love spending time in this space, and try to work at the dining table in the mornings as much as possible!
I hope you all enjoyed part one of the tour! Stay tuned for the second floor of our home in part two!









































